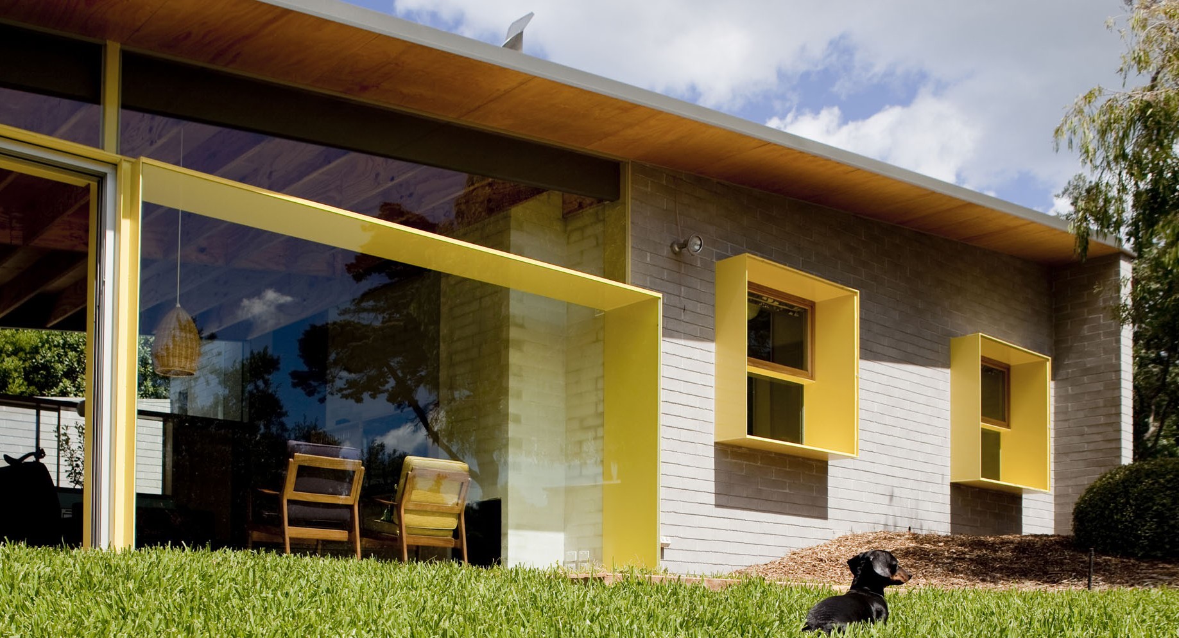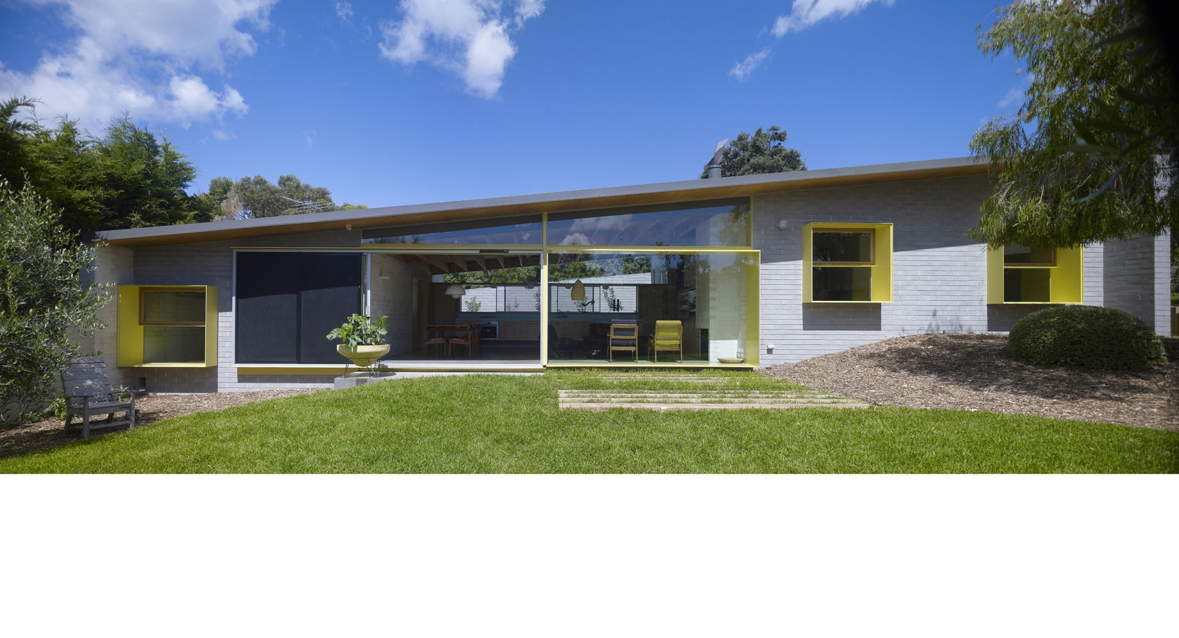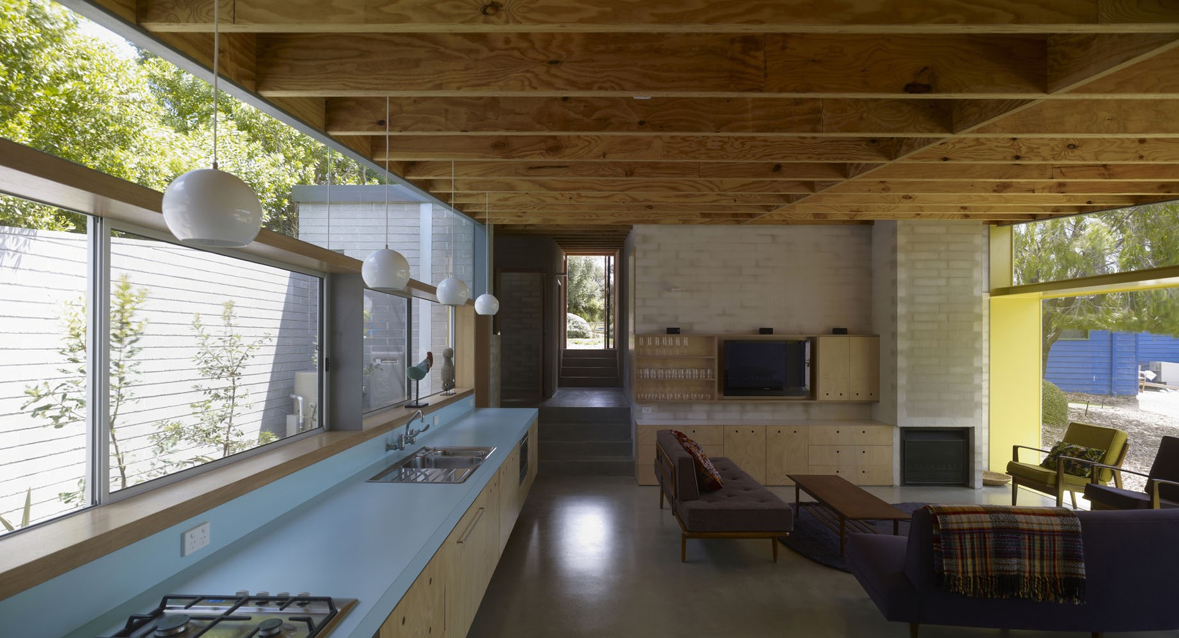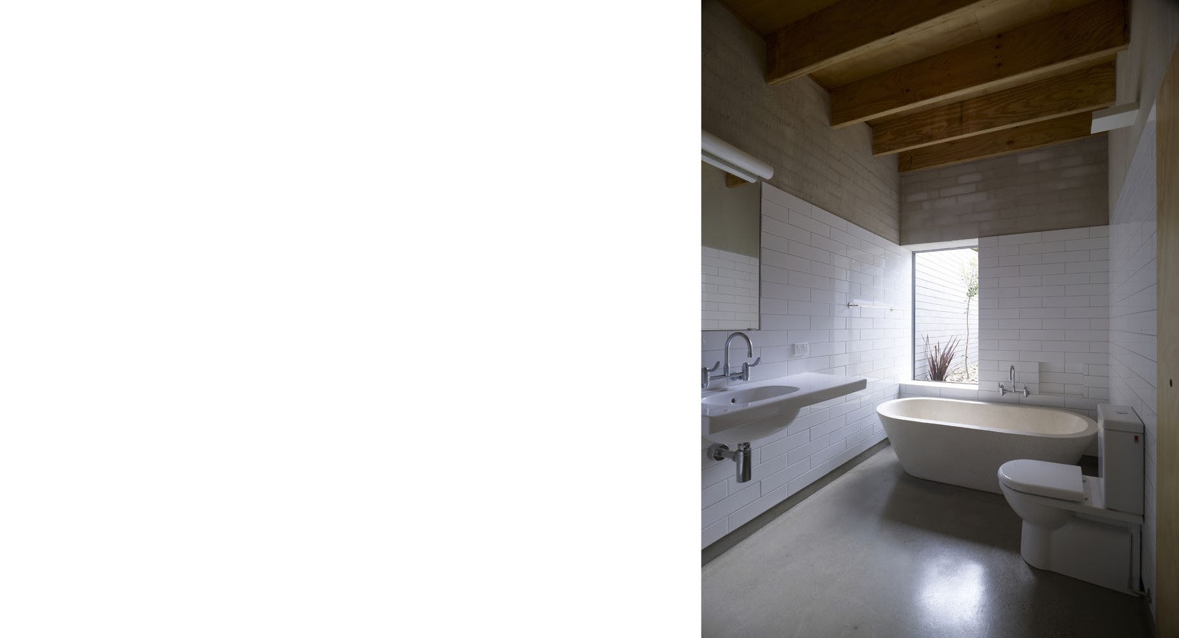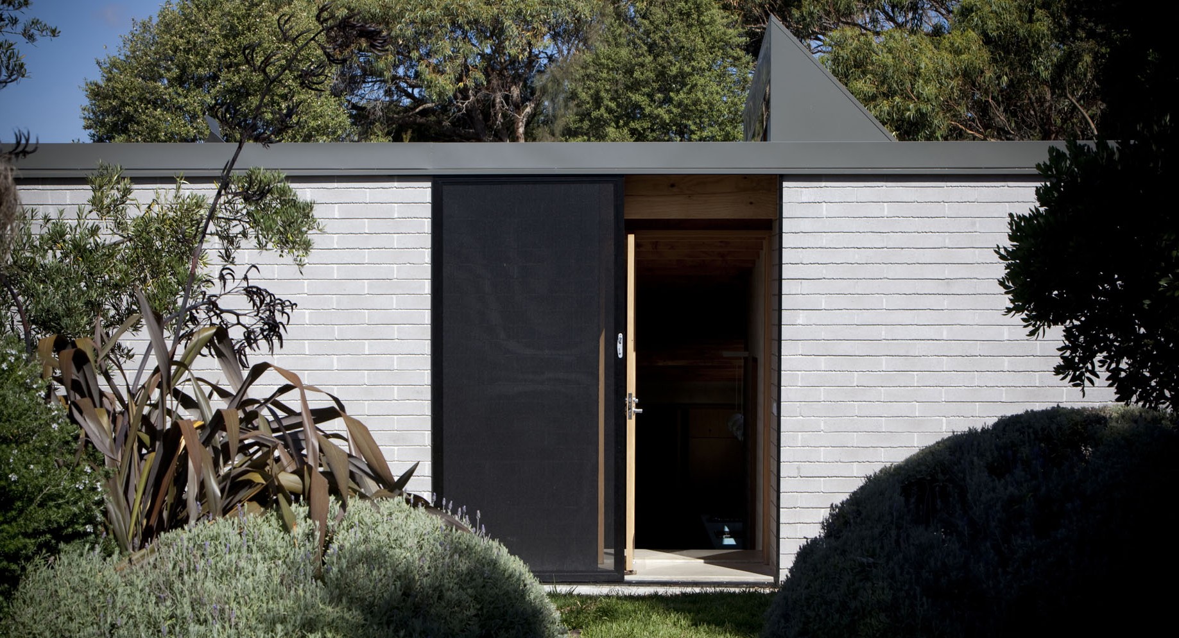Zac’s House
2009 AIA VIC Chapter Architecture Award
2009 AIA National Architecture Award
Zac’s House is one of three weekenders built within a ‘family compound’ set in a beautiful undulating garden on the Mornington Peninsula. The single storey dwelling is positioned against the rear and side boundaries, behind the family tennis court, and is almost imperceptible to its neighbours. The house is organised as a series of stepped platforms, with a single plane roof that traces the maximum complying envelope across its sloping site. The stepping groundplane and angled roof generate an unexpected spatial diversity. The plan is straightforward – primary spaces along the north-east garden edge towards the tennis court, service areas tucked against the boundary. A walled rear court allows ventilation, light and view through the centre of the building. The project was achieved with a modest budget using a material palette that is robust and raw – concrete, block, timber, ply, and ‘tennis-ball-yellow’ steel.
Featured in:
The Sydney Morning Herald, 2013
Houses Issue 81
Australian Design Review, 2010
Architectural Review Australia: Out of Town Issue 114
The Australian Financial Review Magazine, 2009
Green Issue 11
