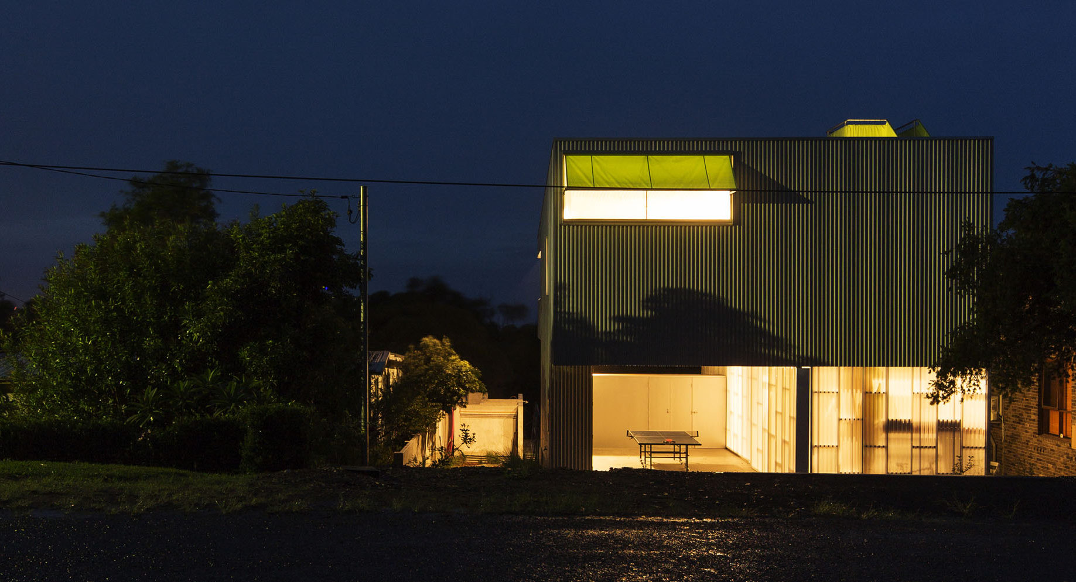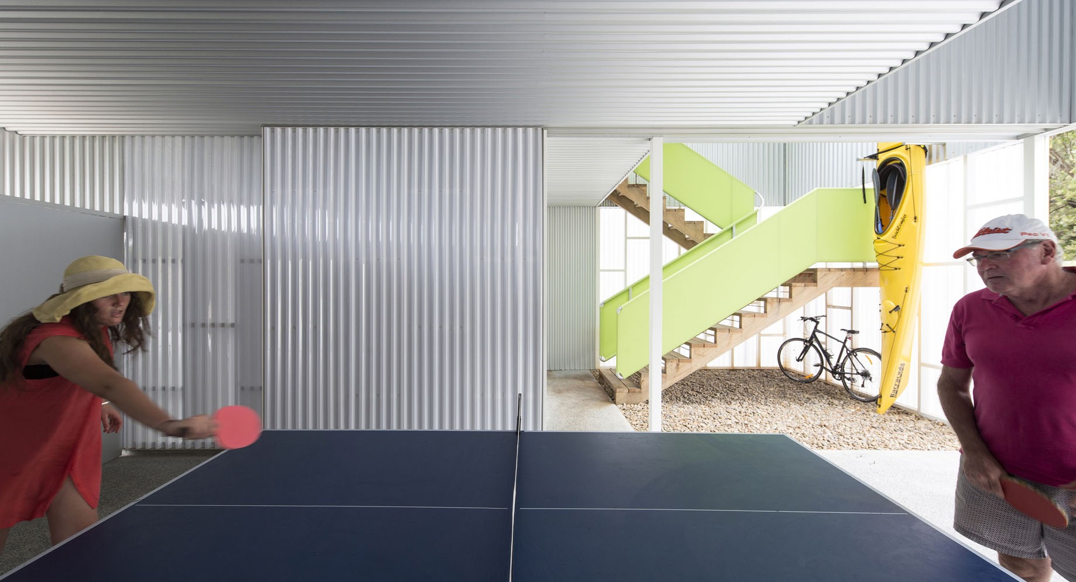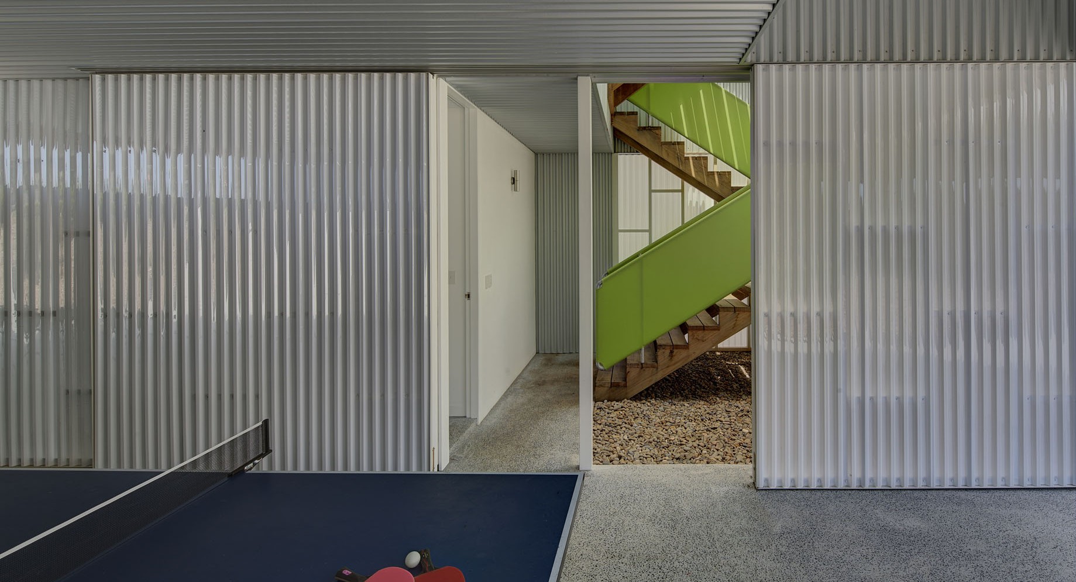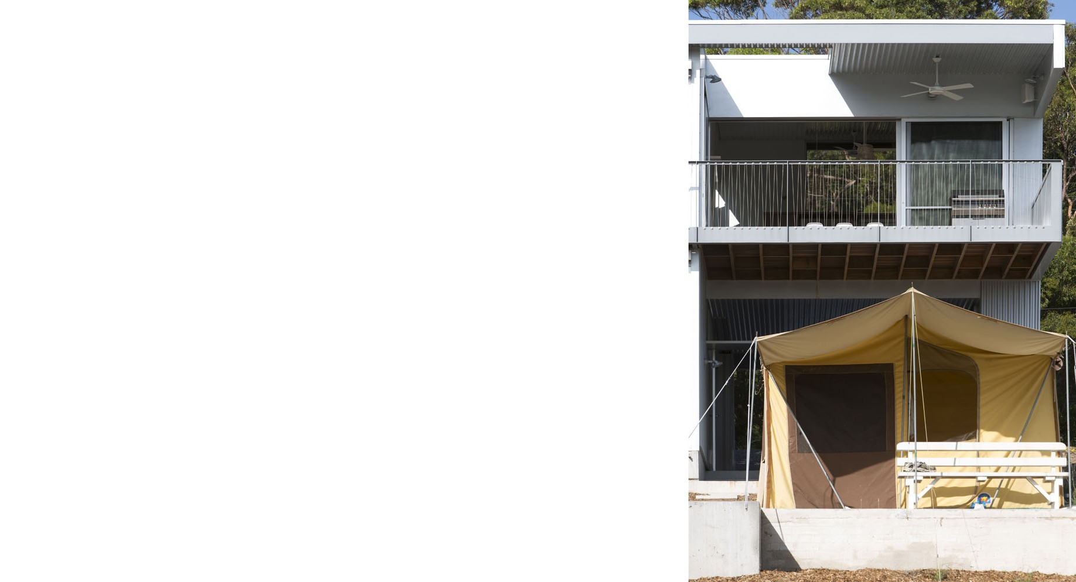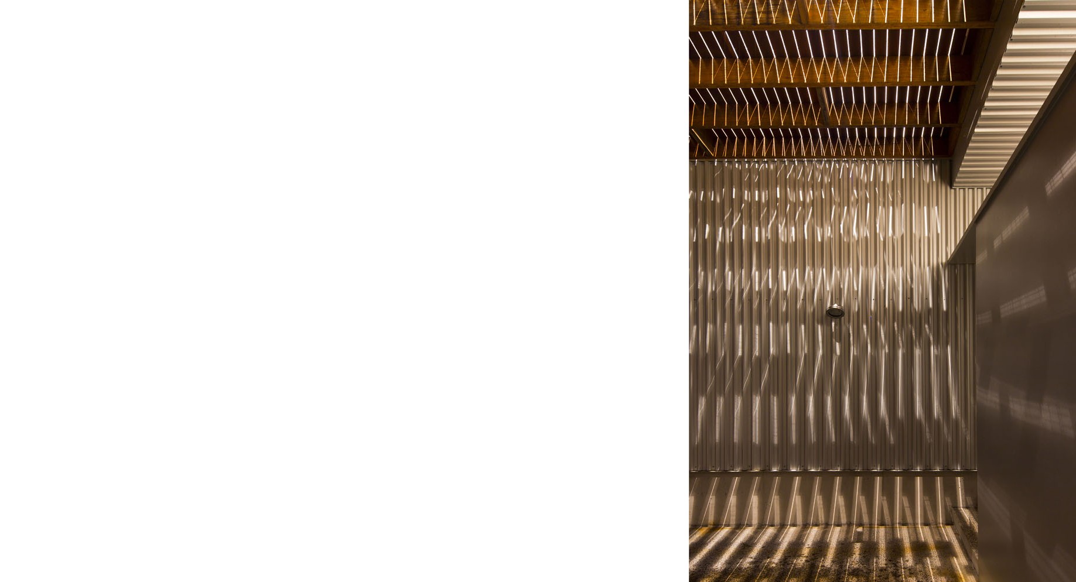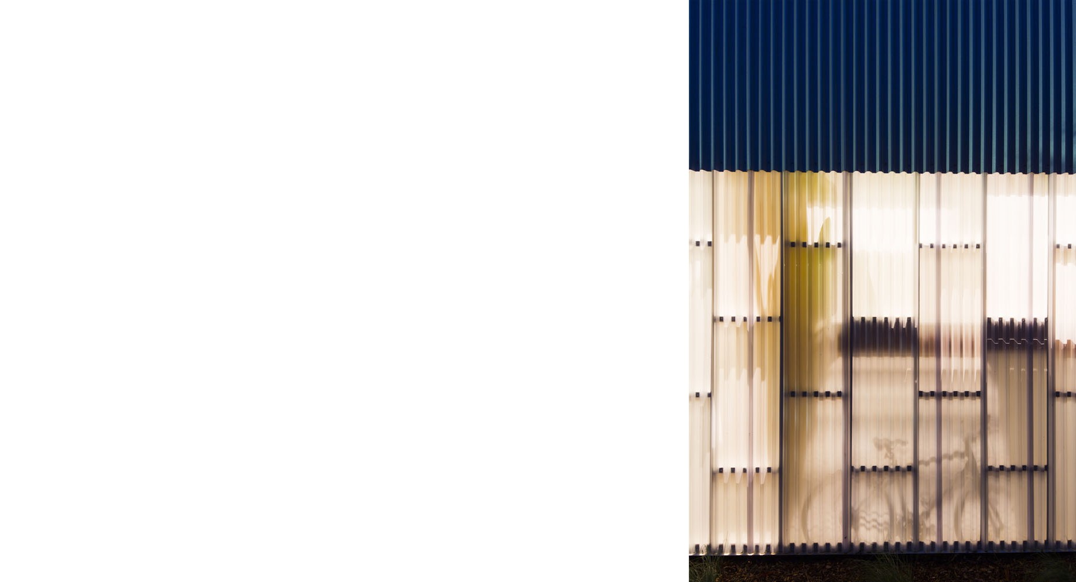Undercroft Beach House
2013 High Commendation Houses Awards
2013 AIA NSW Shortlisted Finalist
The project explores the typology of the undercroft beach house, following a lineage of works in our office of modest holiday houses. Like a campsite, the activities of the house can expand into the garden. The undercroft is the core element – entry, balcony, space for table-tennis, cars, storage. The 110m2 upper level contains a generous kitchen / dining space – the social heart – alongside two compact bedrooms, a compact lounge and bathroom. An additional 30m2 bedroom wing is located at the undercroft level. Access between them is via an external stair that continues to the roof as a lookout. There is an unroofed bathroom within the garden and a tent slab for overflow visitors. Clad almost entirely in steel sheeting, the materials have a rawness – low maintenance and bushfire compliant. Only the canvas sunshade and stair rail are coloured – a playful reminder of tents, boat covers and camp chairs.
Featured in:
Living in the Landscape, 2016
Houses Issue 93 Green Issue 33
