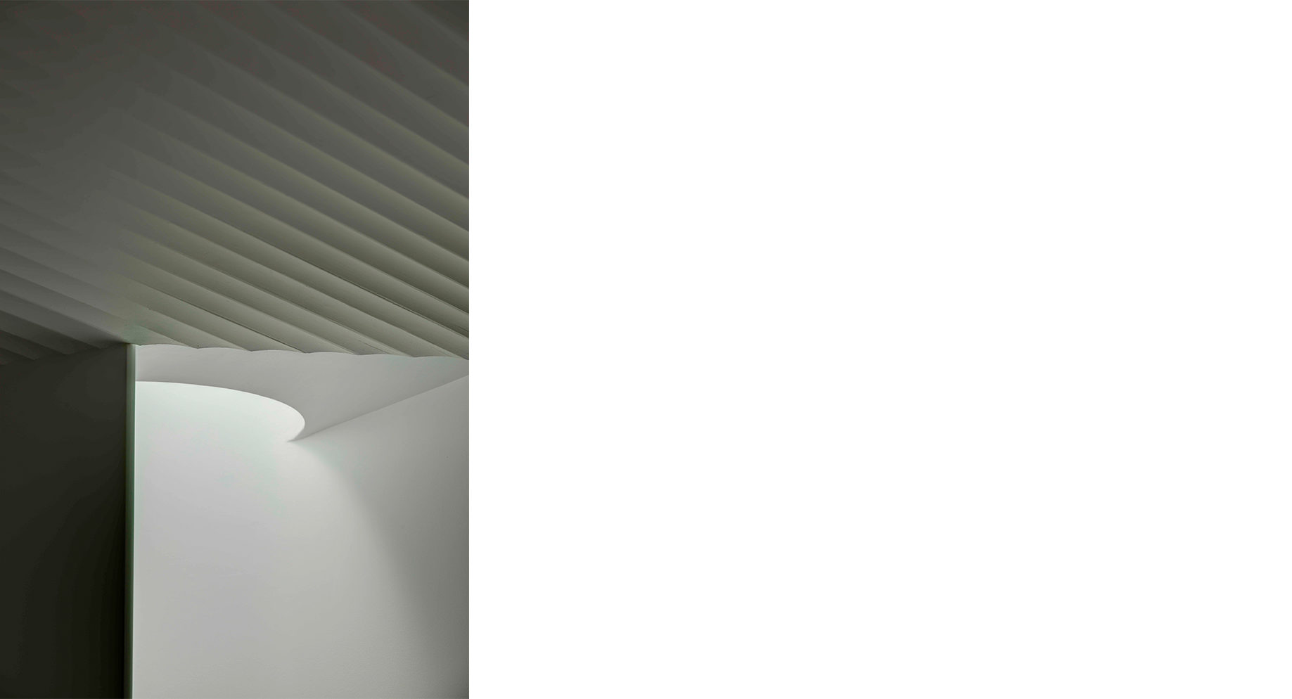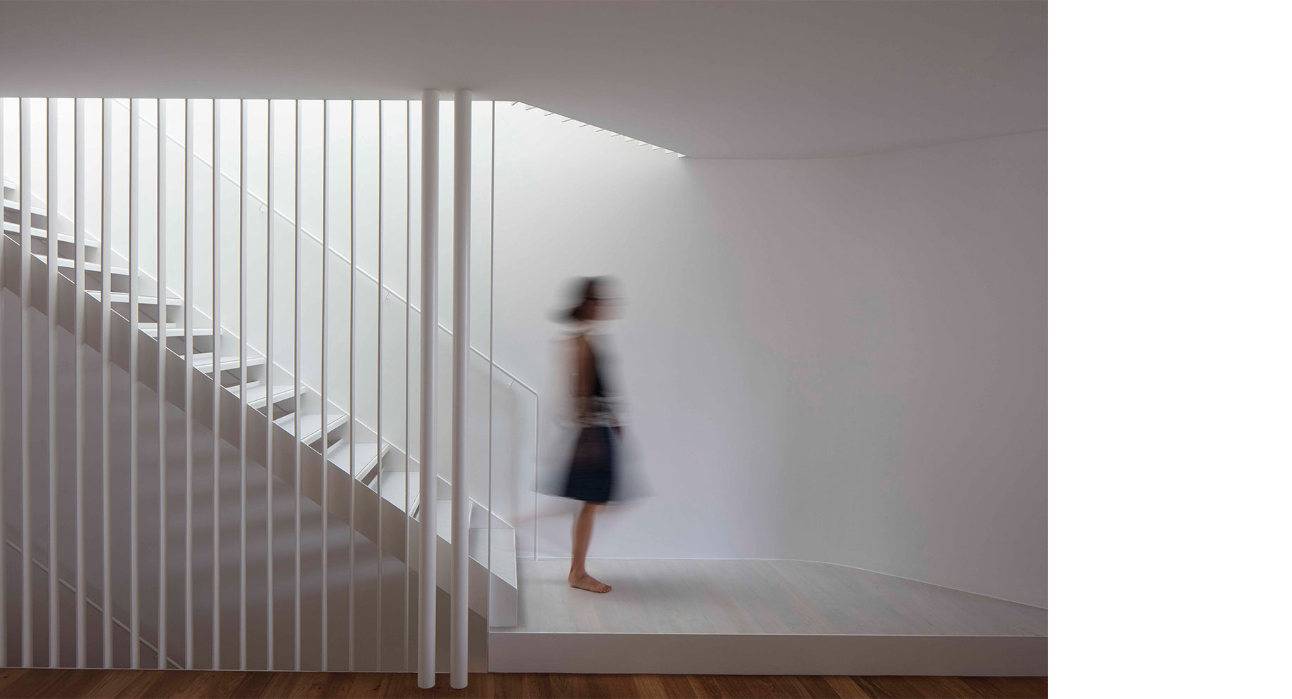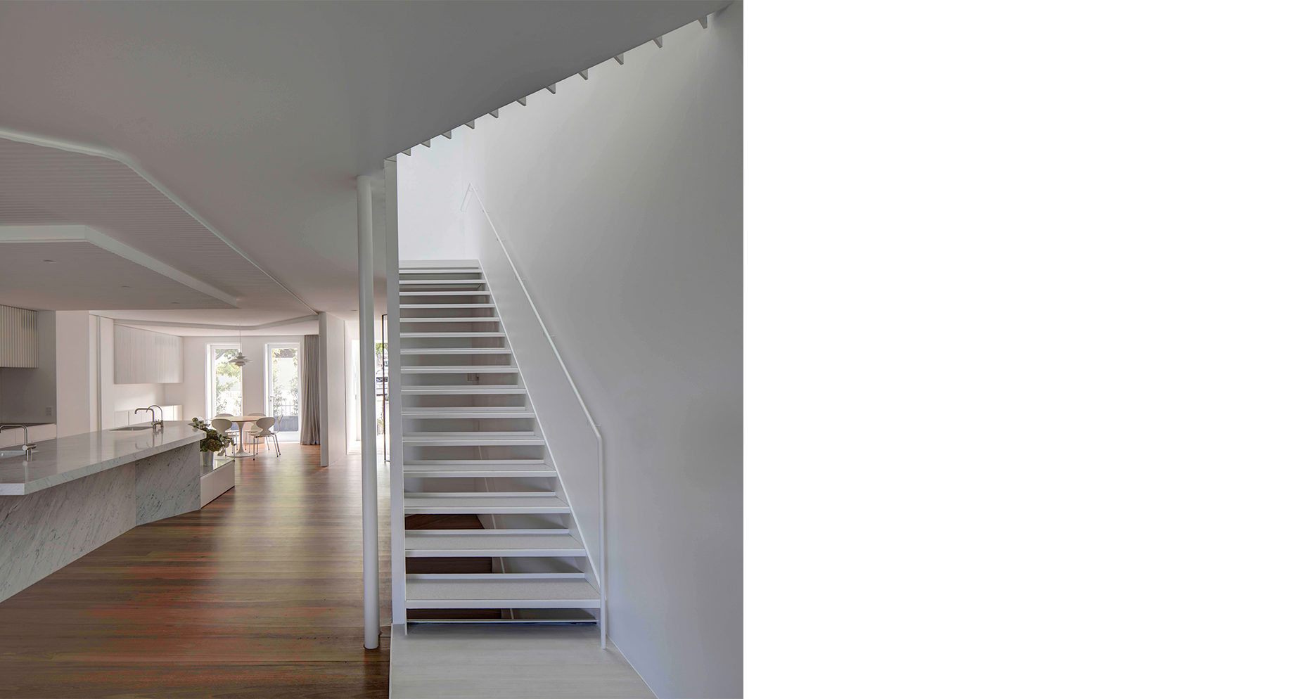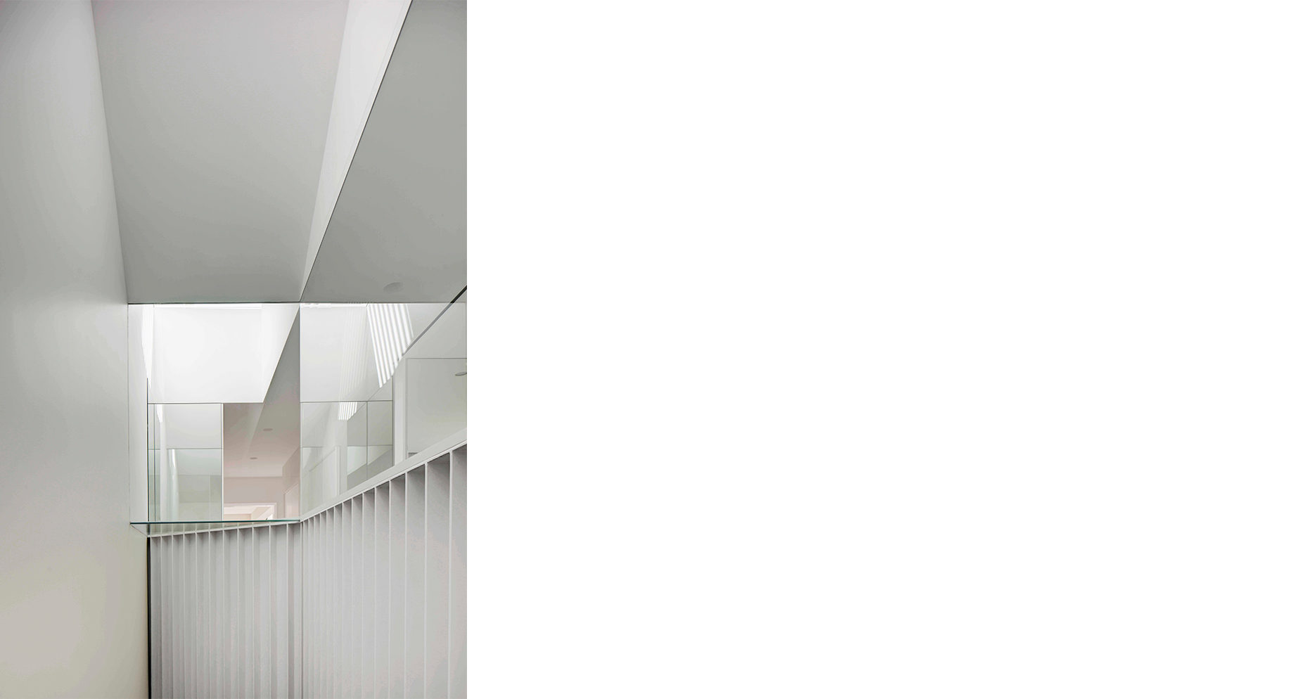Light House
2019 Houses Awards – House Alternation & Addition over 200sqm – Commendation
2019 AIA NSW Architecture Awards – Shortlist
Light House principally alters the interior of an existing townhouse built as part of the 1990’s Paddington Royal Hospital for Women redevelopment. Within a heritage conservation area, it is subject to stringent planning controls allowing minor external alterations.
Particularly special is the location between a fine-grained street to the south and a beautiful neighbourhood park to the north. The project works to amplify this uniqueness from within the house by opening up a previously restricted interior to sunlight, air and garden.
The design responds to existing low ceiling heights with a laminar strategy that amplifies difference between the 3 levels – a sense of ground at lower level, of stretching end to end at mid level, and of sky and cloud at upper level. The stair is a spatial light fitting, filtering light down through a fine steel structure from a pair of new north facing skylights that sit above.



