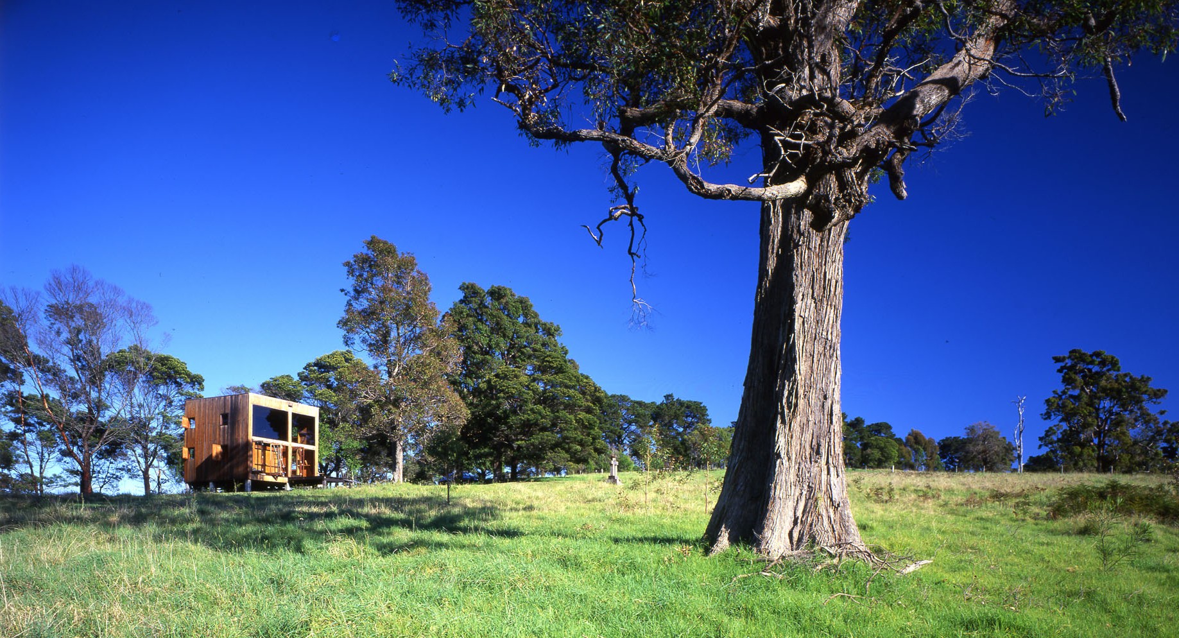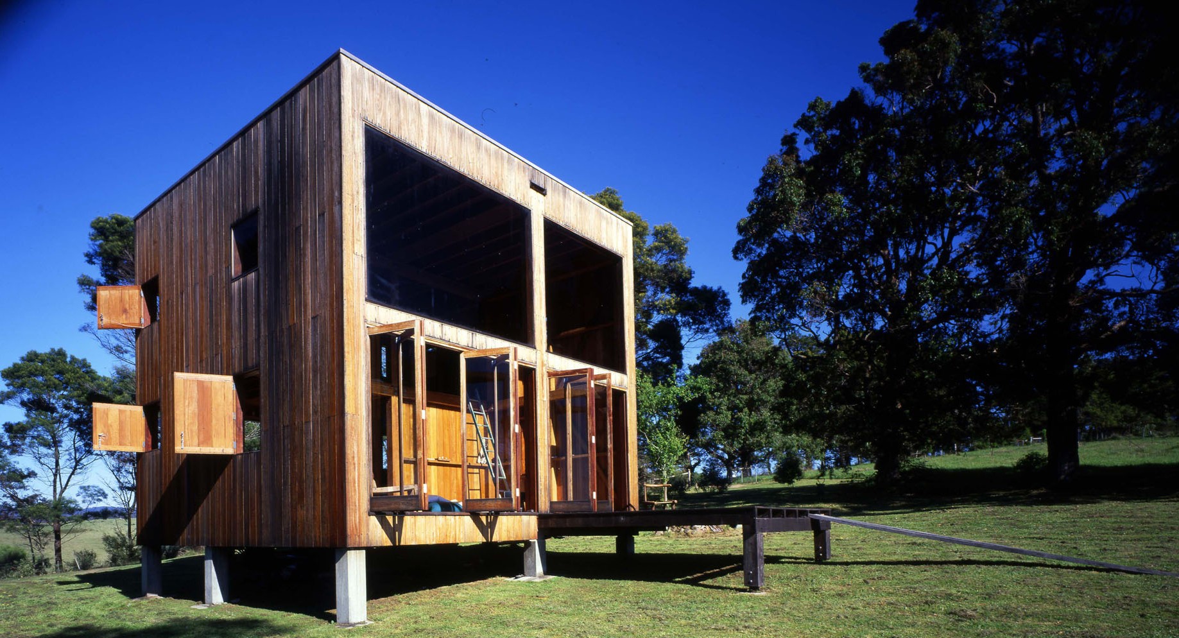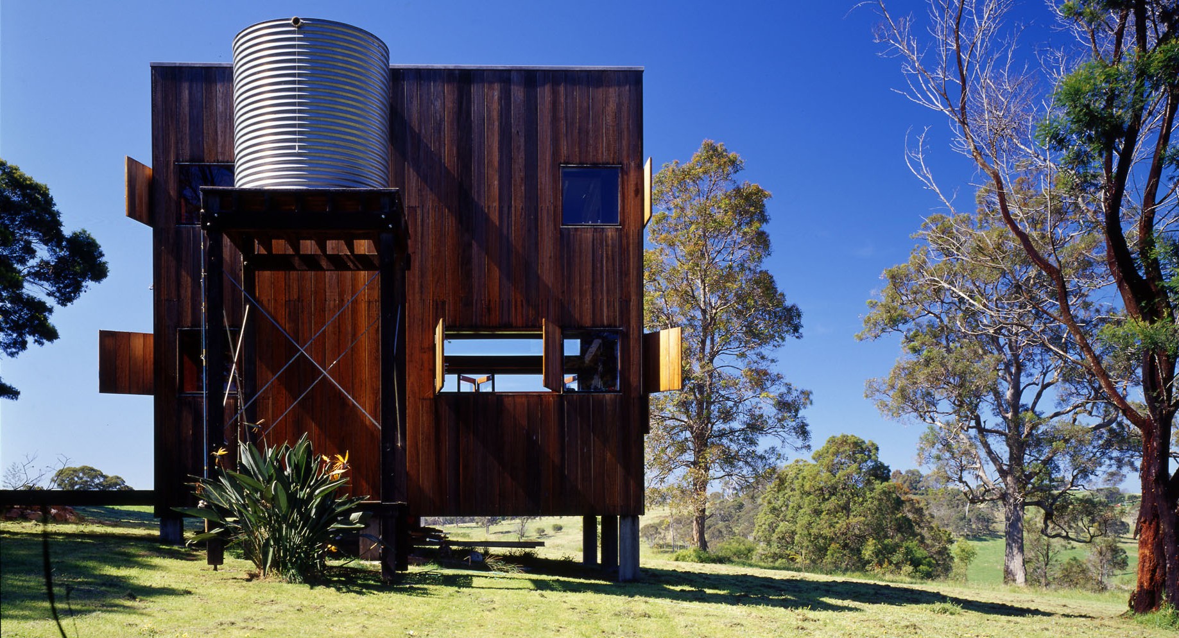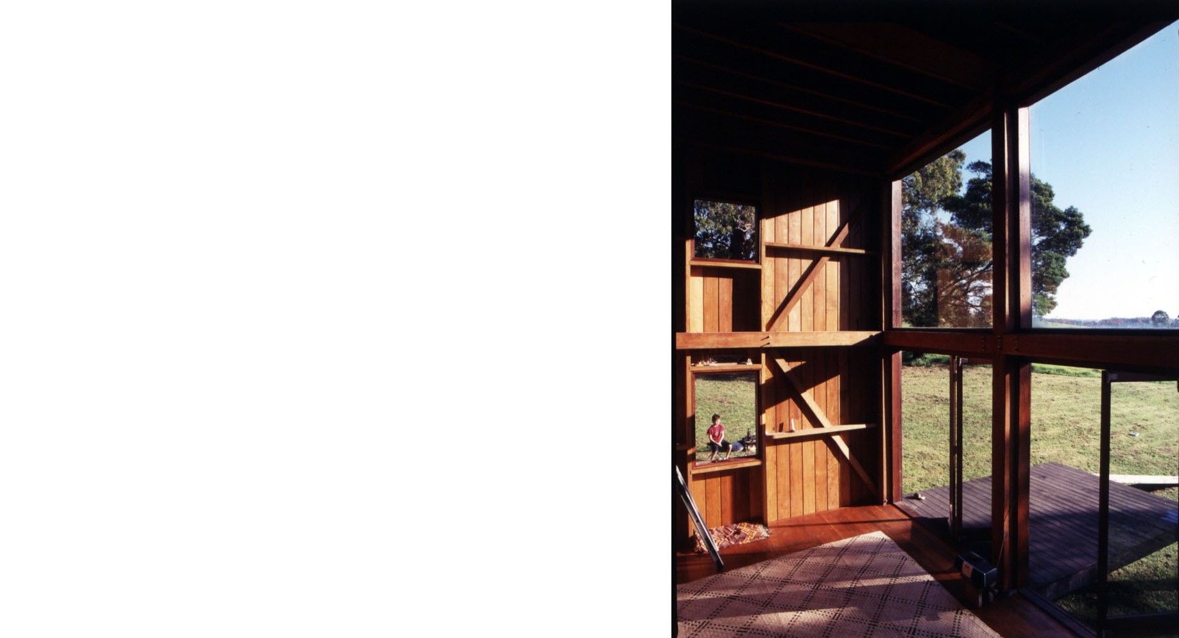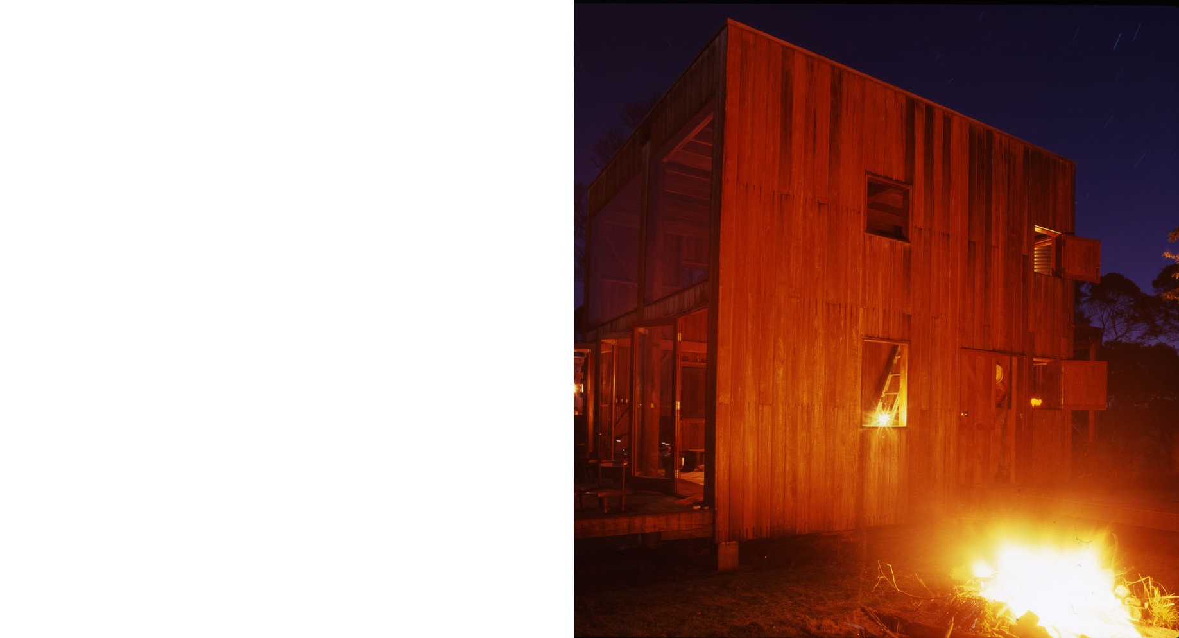Box House
2006 AIA NSW Chapter Commendation
Box House, designed by Nicholas Murcutt Architect, celebrates the pleasures of camping. The house is a 6m timber cube on an un-serviced rural site some 500km south of Sydney. It is essentially a ‘hard tent’ that complements the pre-existing campfire and outdoor bathtub that the clients had established as part of their campsite on the lot. Although there is a small kitchen inside, much of the cooking is still done over the campfire. The little building is glazed to the north and clad in recycled hardwood on its other sides with exposed timber framing internally. Square fixed windows and openable solid shutters playfully animate the building when someone is home. It is reminiscent of a rural barn, and oddly in character with its rolling rural setting.
Featured in:
Architecture Australia vol.102 no. 1
The Australian House by Anna Johnson + Patrick Bingham-Hall
New Directions in the Australian House by Anna Johnson + Patrick Bingham-Hall
Summa + Issue 73
